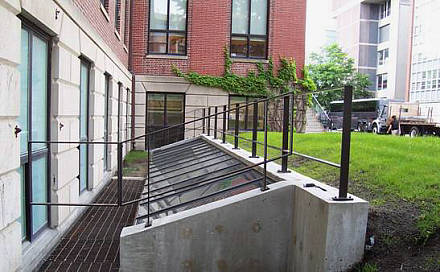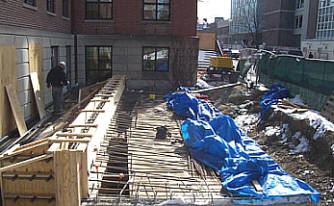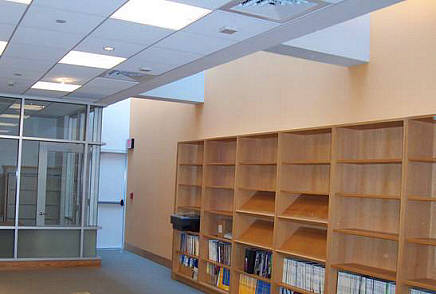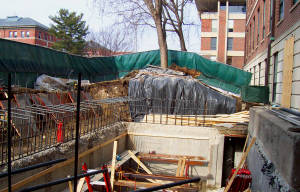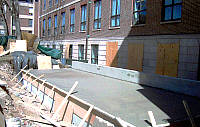

Xie Office Annex
Harvard University, Cambridge, MA
Architect: Ellenzweig Associates
Value: $442,650
Prev
Next
Scope of work:
This project consisted of the transformation of an existing underground bunker into 700sf of student space. Work included excavating and demolition of the concrete ceiling, raising the ceiling height, pouring a new concrete slab and installing a skylight. Provided all new mechanical ventilation, electrical, plumbing, millwork and finishes.
